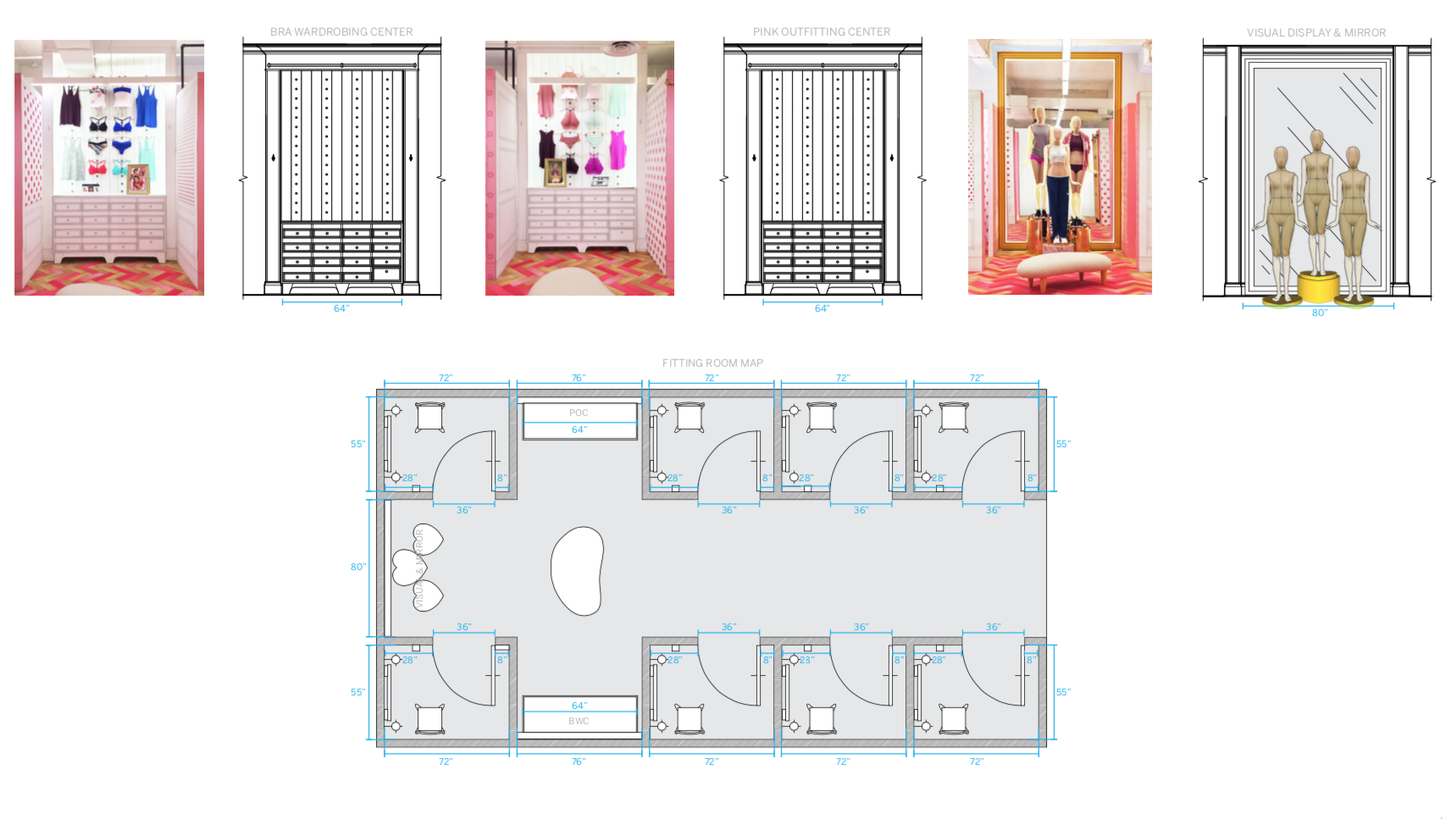
Conceptual Fitting Room Design
In 2016, my team developed a way of bringing product and multiple sizes into fitting rooms. By creating a lounge feel with built-in lit cabinetry, customers could spend more time in a comfortable setting with increased access to a variety of product. We designed a 2D plan and elevation model, with a 1:1 scale buildout.
Variations on a tonal pink coloration and pattern, mirror back lighting with soft decorative light fixtures, highly finished and textured rooms with warm modern furniture was presented and implemented into all 2017 go forward new construction plans.


